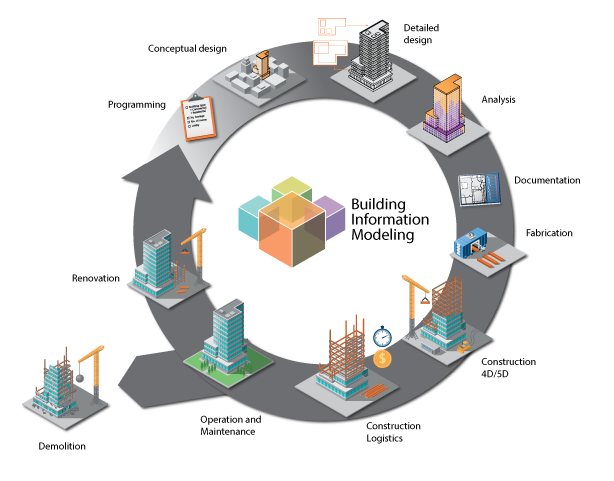 |
Methods and Tools
We have chosen to use the BIM methodology, and the tools used for 3D CAD design are:
- Autodesk® AutoCAD®, Autodesk® AutoCAD® Architecture, Autodesk® AutoCAD® MEP
- Autodesk® Showcase®, Autodesk® AutoCAD® Raster Design, Autodesk® ReCap 360 ™
- Autodesk® 3ds Max®, Autodesk® Navisworks® Simulate, Autodesk® Revit®, Autodesk® Navisworks® Manage
The Building Information Modeling indicates a method for the optimization of the planning, realization and management of constructions through the help of a software.
Through it all the relevant data of a building can be collected, combined and connected digitally. The virtual construction can also be viewed as a three-dimensional geometric model that guarantees great advantages to the clients and builders with respect to the traditional methodologies
|